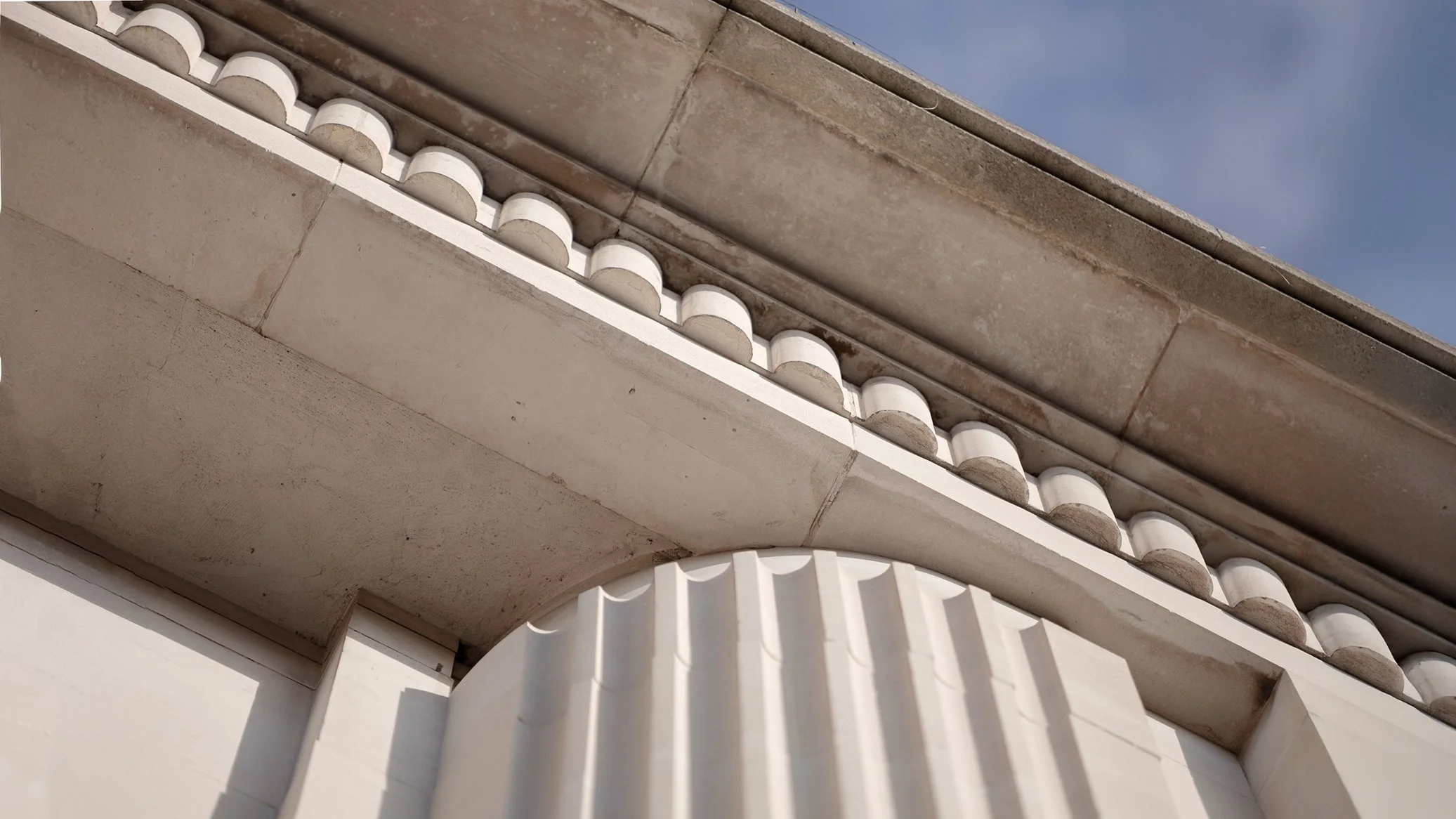The alphabet was designed in a restricted grid to connect it with the architecture of Plymouth City Centre. Specific historical facts are associated with some letters.
An homage to Plymouth
An homage to Plymouth
© Tamàs Kovàcs.
Abercrombie: Sir Patrick Abercrombie was a well-known academic, architect, and urban planner who designed the Plymouth reconstruction city plan after the Second World War.
Blitz: For seven nights in March and April 1941, the city suffered a series of bombing raids known as the Plymouth Blitz. However, the city was bombed and severely damaged from July 1940 to April 1944. The bombings destroyed 114 acres, equivalent to 57 football pitches.
Charles Church: The Report suggested that the remains of Charles Church (1646) should have a prominent position in the new plan. It should be preserved as a ruin which would form a living memorial of the city’s trials.
Flagpole: The Plan is still visible today. The shop’s signage is still framed by Thomas Tait’s rules. Until recent years, every building had at least a flagpole; even an international hamburger chain displayed two flagpoles.
Houses: Plymouth was the most intensively bombed British city of its size. Over 22,143 houses were damaged or destroyed.
Incendiaries: During the 4 years of air raids carried by the Nazy Army, more than 205k incendiary bombs and more than 6,600 high-explosive bombs were dropped on the city.
July: The first bombardment of the city was July 6th 1940. Plymouth was one of the most bombarded towns in Great Britain. At the time, the Government and the press censored stories about the destruction in Plymouth, concentrating on London & Coventry.
Metropolis: Abercrombie and Paton Watson’s Plan for Plymouth was designed as a grand symmetrical metropolis, based around a main road from the train station to the Ocean.
Nautical Details: The classical buildings are carved with beautiful nautical reliefs. These details are a unique example of architecture in recent history.
Pneumonia Square: The City Centre Plan is beautiful and clean with a classical layout. However, it is too vast for the city’s size. The plan creates a cold atmosphere due to the width of the avenues. The Armada Way corner with Royal Parade was known as Pneumonia Square.
Shoppers:Dingles was the first department store to open in the UK after the War. Architect Thomas Tait designed a four-story retail space that still exists. In September 1951, forty thousand buyers arrived from Devon and Cornwall on opening day.
Typography: The alphabet featured in this book is a bespoke typography inspired by Plymouth City Centre architecture.
Utopia: Abercrombie’s Plan for Plymouth was designed to create a utopian city.
Utopia is a place of ideal perfection, especially in laws, government, and social conditions.
Visitors’ Guide: The central axis of the new Plan, known as the Armada Way, was conceived as “the visitors’ guide.” Running from the train station to the Hoe serves to help visitors locate the town centre and the seafront.














